Dining Room
The dining room had a wall to wall, floor to ceiling mirrored wall that we thought was too much. We had moved our dining room set to the lake so we were in need of dining room storage. Before we closed I had already designed and ordered cabinetry for a buffet to conceal the bottom of the mirror and designed a display area above patterned after the bookcase/display case we had built in our bedroom at the condo. The cabinets arrived the week we closed and I went to work assembling them into the giant buffet. We had a quartz top installed and left it like that for a couple of months while I shaped and Pam finished the oak display shelves. With those up another couple months passed while I made a stained glass panel that formed the center of the giant shadow box above the buffet. With display lights and back lights for the stained glass the dining room mirror wall is now a showcase of the townhouse.

Base cabinets going in.
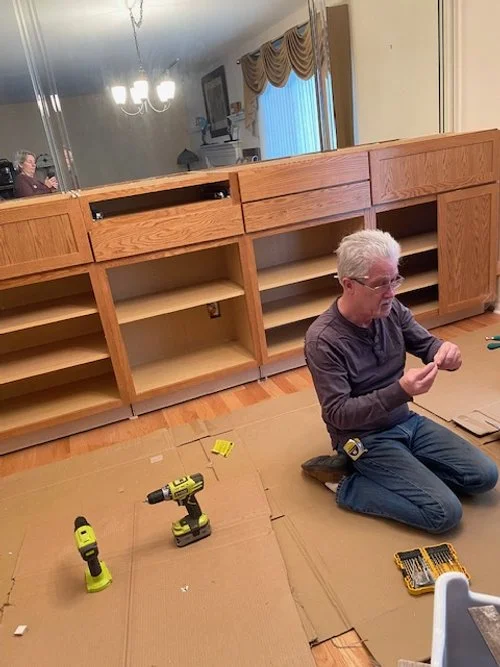
Drawers being mounted on base cabinets.
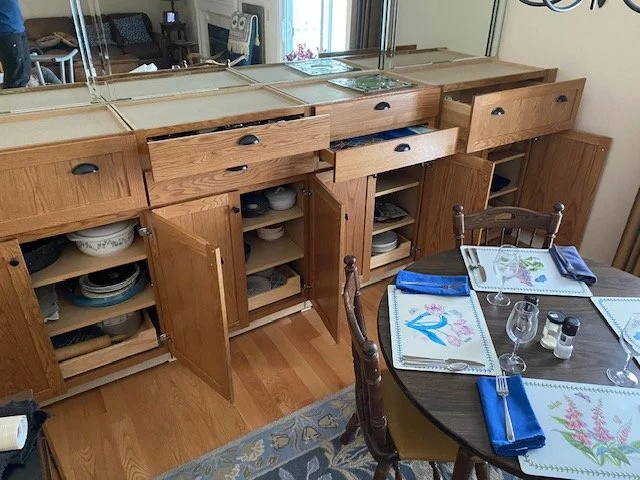
Pam filling them up as fast as they go in with overflow from kitchen and dining room dishes.

New counter installed

Working on table saw borrowed from Jesse to build display shelves.
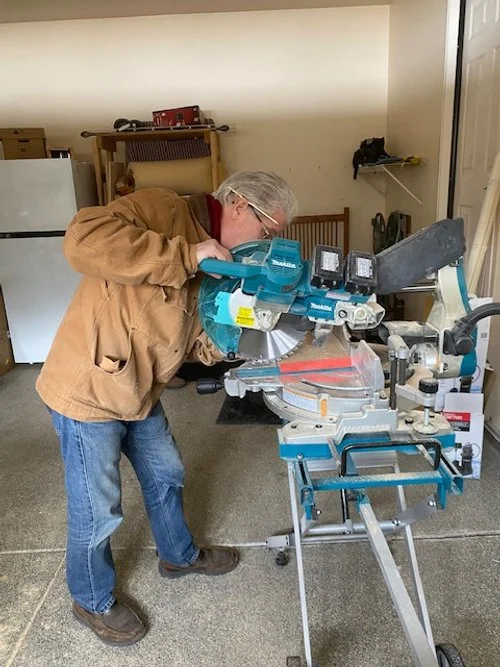
More Jesse tools.
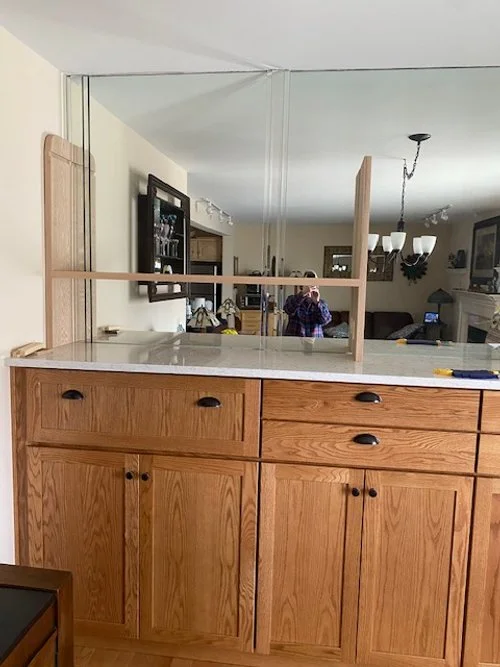
Testing first shelves.
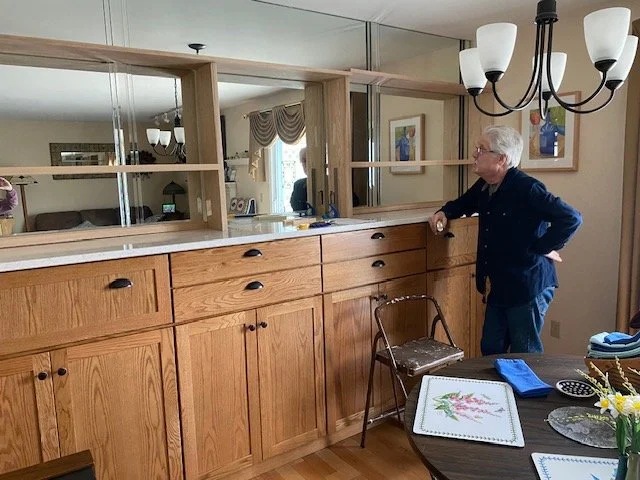
Inspecting near final fit. Note the hole in panels either side of center where outlets will go.
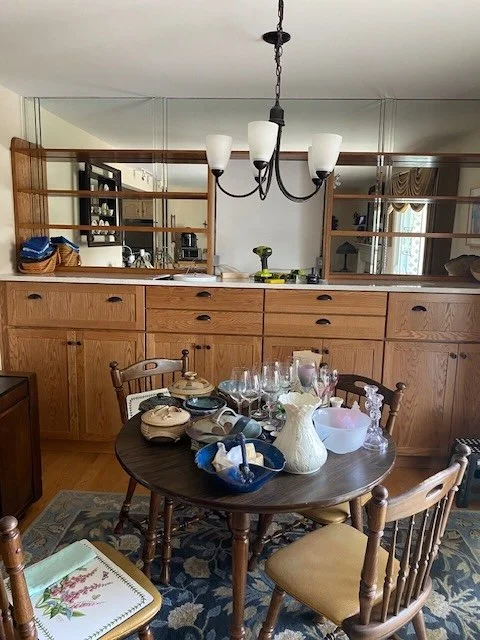
Stained and finished shadowbox just installed.
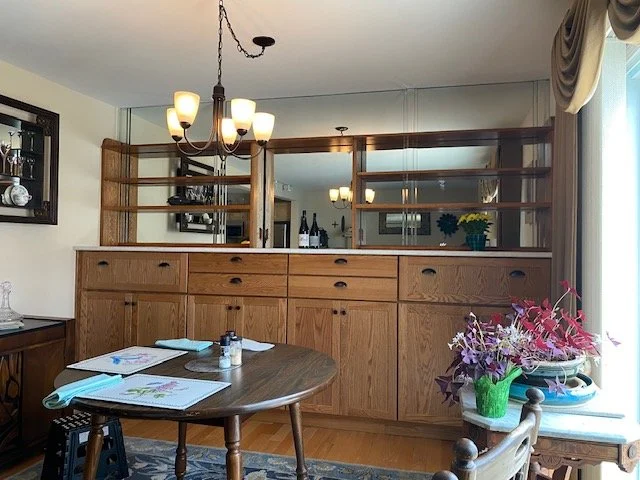
It stayed in this form for several months while we were traveling and I worked on the stained glass.
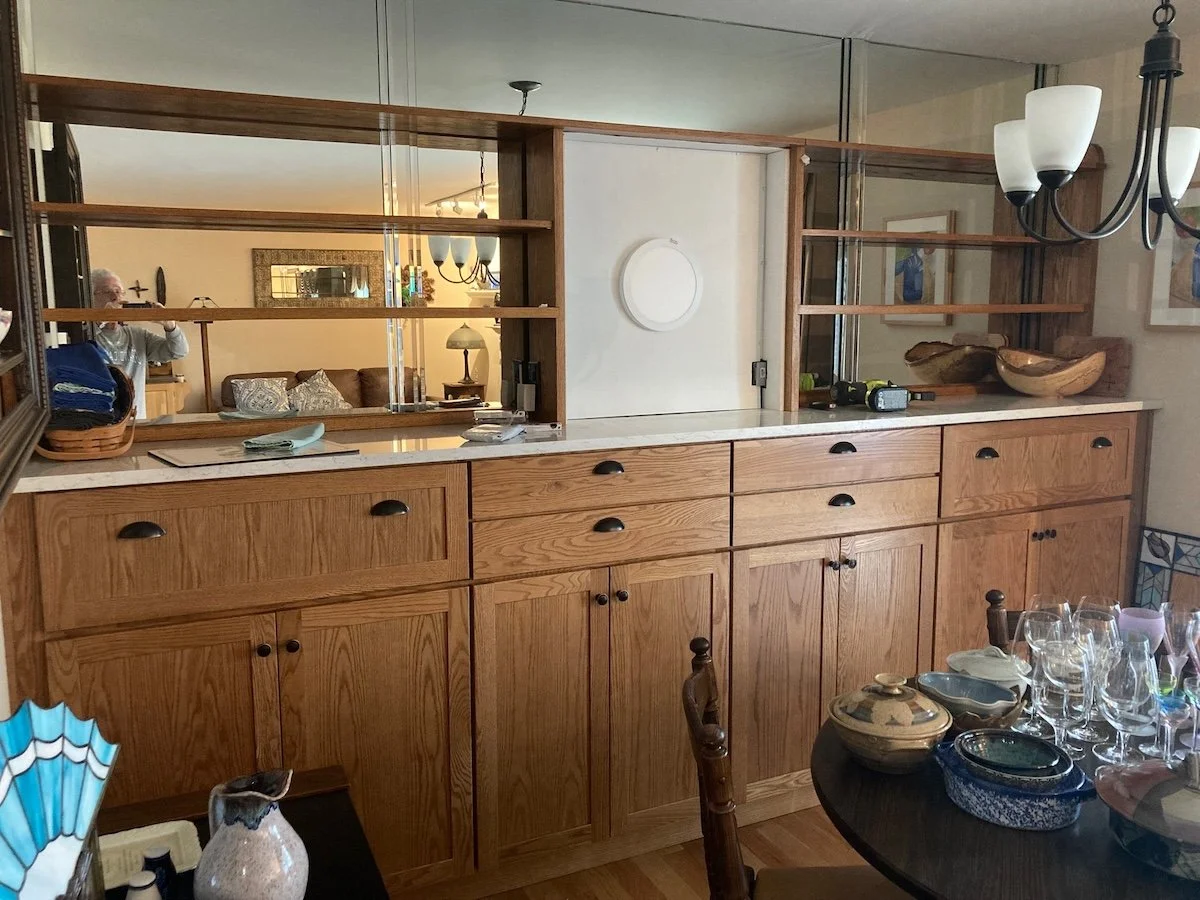
We put white reflectors in the back of the stained glass panel and added the round backlight.
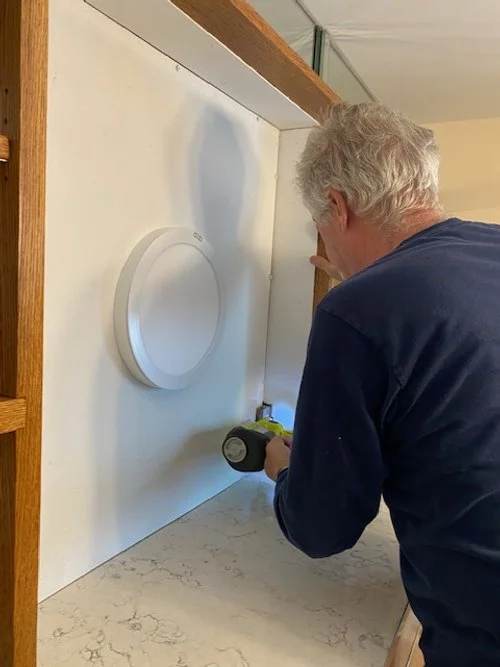
Finishing the backlighting.
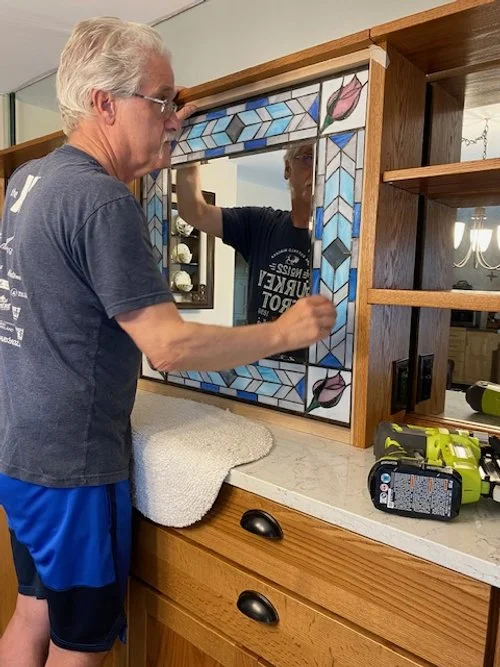
Testing the panel fit.
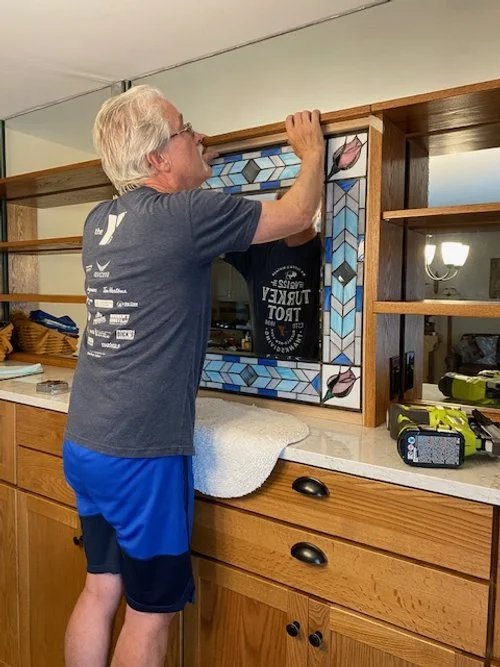
Installing the panel.

Panel backlit

Final buffet with shadow box full and panel lit.

Buffet with panel lit and display lights on.

Another view of the final project.
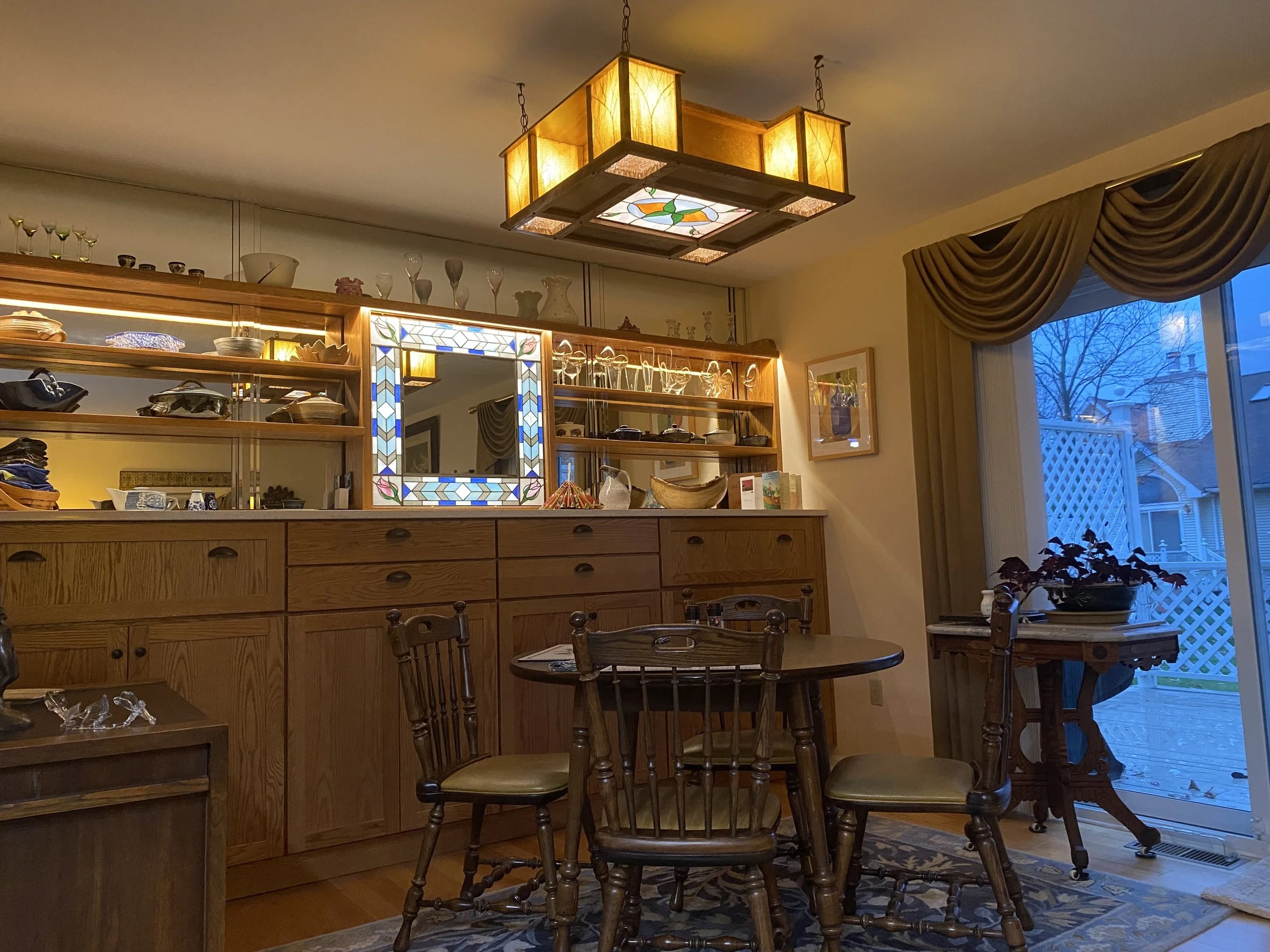
The dining room chandelier was an involved project with the woodwork done at the lake over the summer, the stained glass done at the townhouse in the fall and the electrical and installation finally done in time for Thanksgiving. More on the construction in the wood&glass section.
