Beach:Back addition and kitchen remodel 1987-90
After dad died Pam, Stephen, Jesse and I spent more and more time at the lake taking care of the cottage for mom and her sister and enjoying the lake. The crowded conditions led to Pam and I agreeing with the sisters to build an addition out the back in return for a partial ownership based on the increase in value of the property. We hired Henry Tenden who 12 years earlier built dad’s basement to build the 18x20 foot two story addition. He got it framed and enclosed and then we took over. By winter we had the outside sided in cedar shingles with Stephen providing a lot of help. Then over the next year we installed electrical, plumbing, insulation and finished the interior. This included a bedroom for mom with a window on the lake side to catch the breeze, a larger bedroom for Madeline with room for a couple twin beds (the old bunk beds), and a half bath on the main level (no more stairs for mom). The lower level tied into the basement and included a small bunk room and a family room with a wood burning fireplace. We also as part of this installed central heat throughout. A floor furnace in the living room had been the only source of heat. The addition provided enough space to allow us to take Madeline’s 8x8 ft bunk room off the kitchen and add it to the kitchen. I was very involved at work during this time and apparently with all the work at the lake there are only a few pictures from this era (hopefully I’ll find a few more).
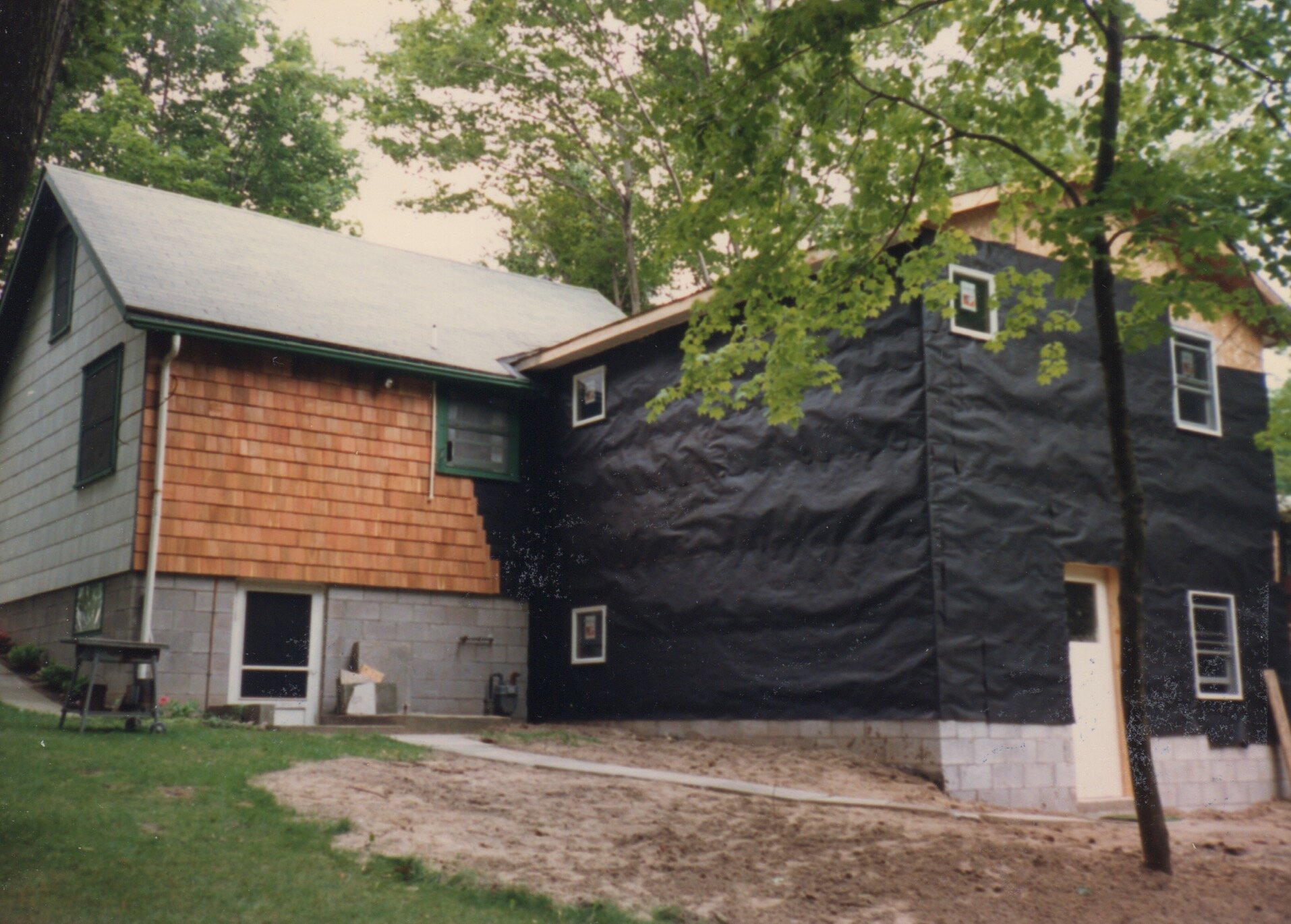
Addition with shingles up on original cottage where we tore off (carefully) the asbestos shingles and addition wrapped in tar paper (1987)

Addition shingled (1990)
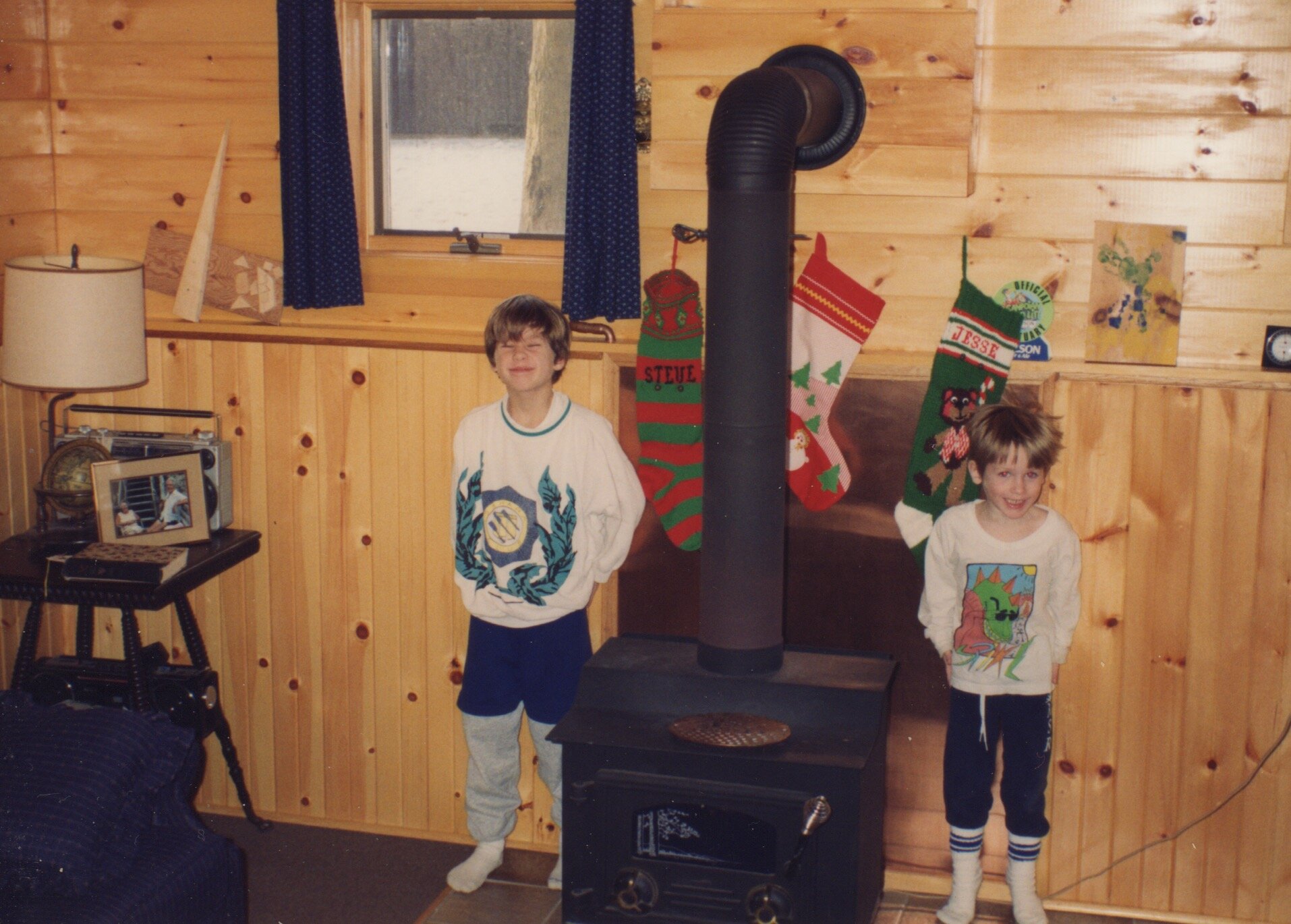
Family room with stove, Christmas 1992
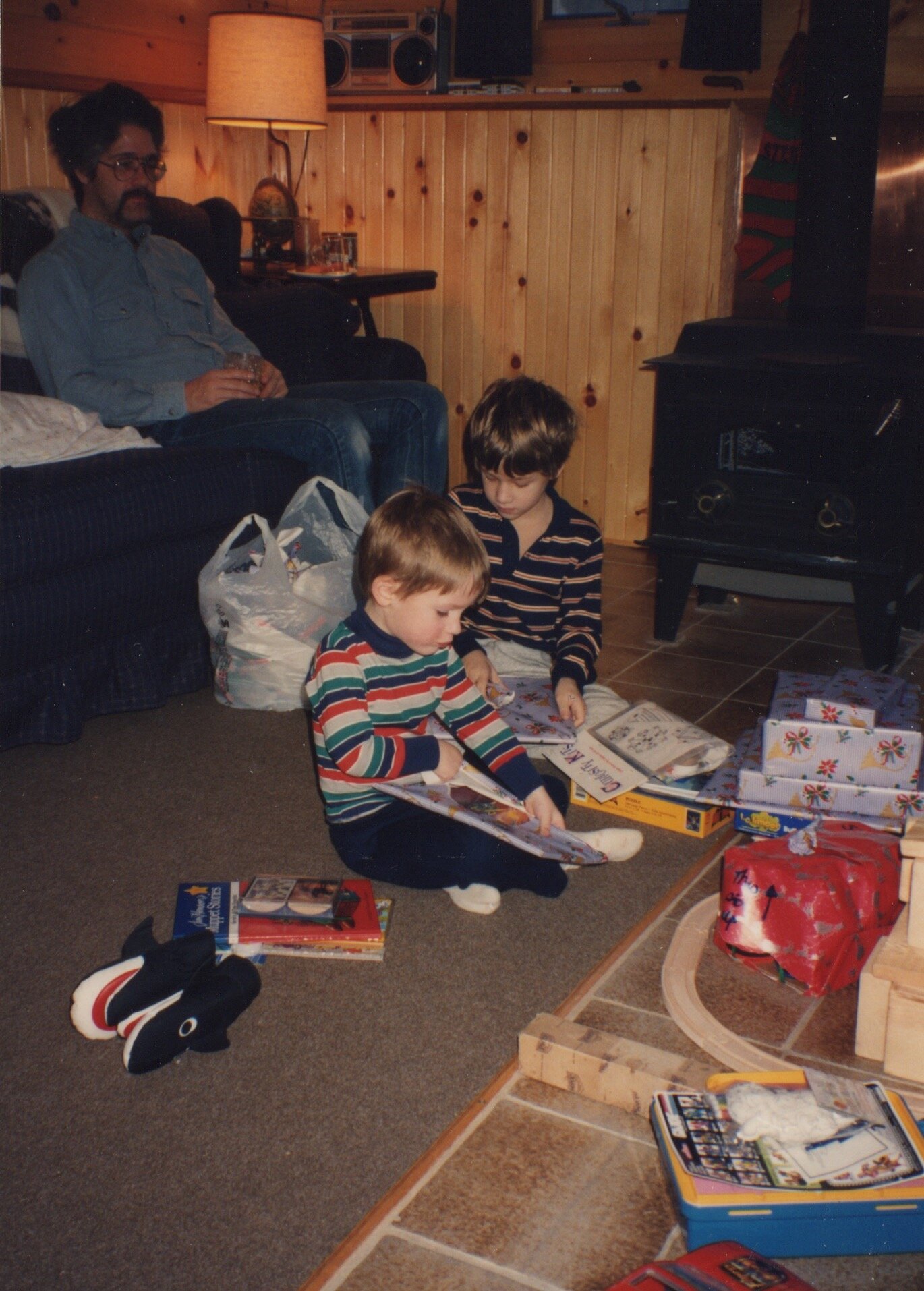
Family room, Christmas 1992
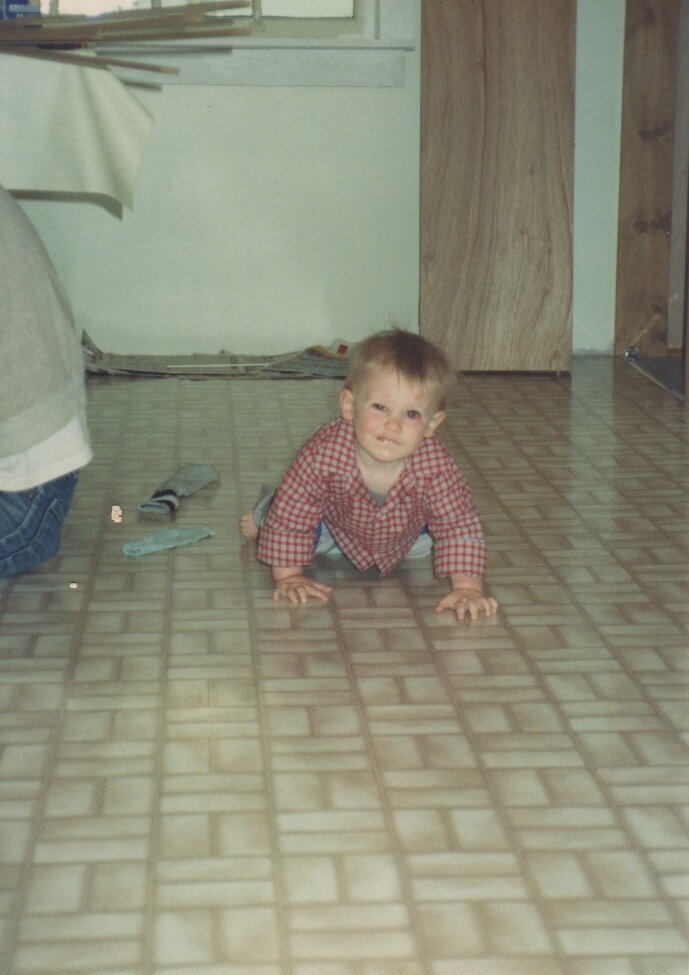
Jack helping with kitchen floor (1989)
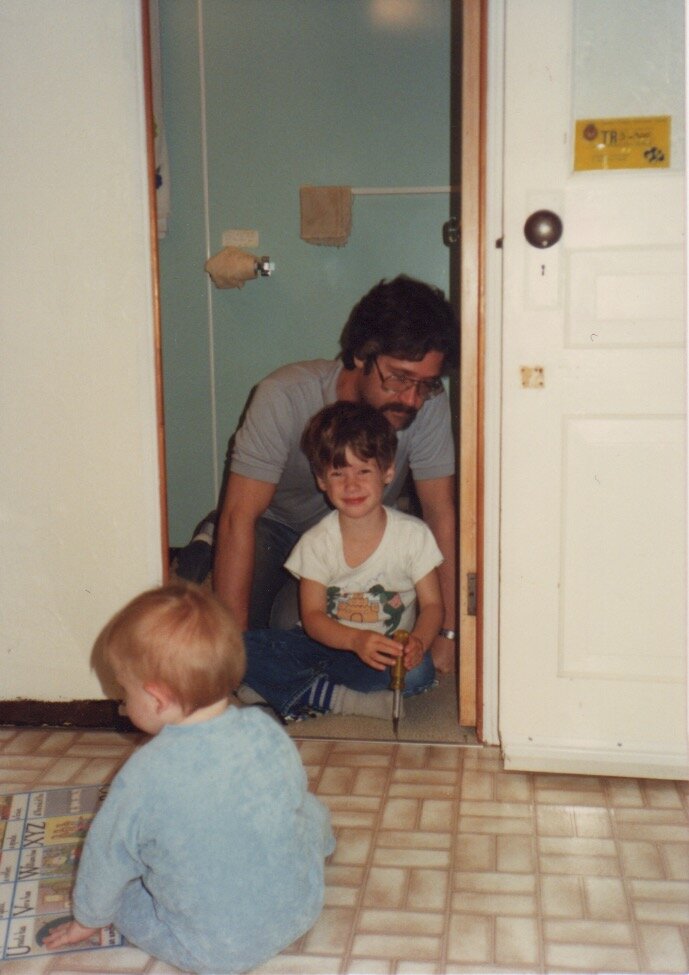
Jesse and Jack helping install threshold (1989)
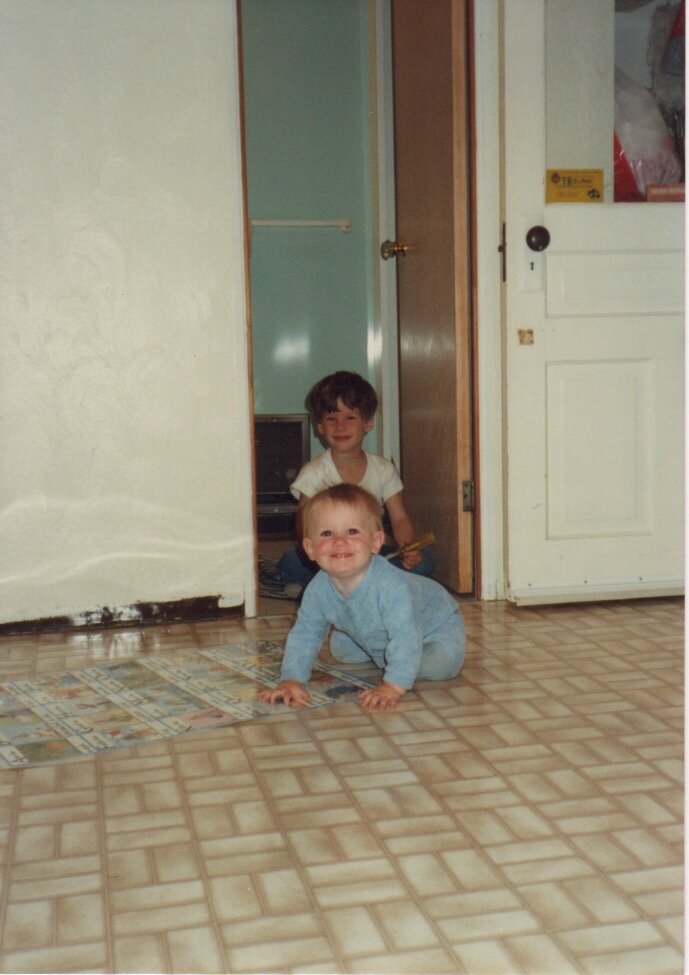
What's next (1989)
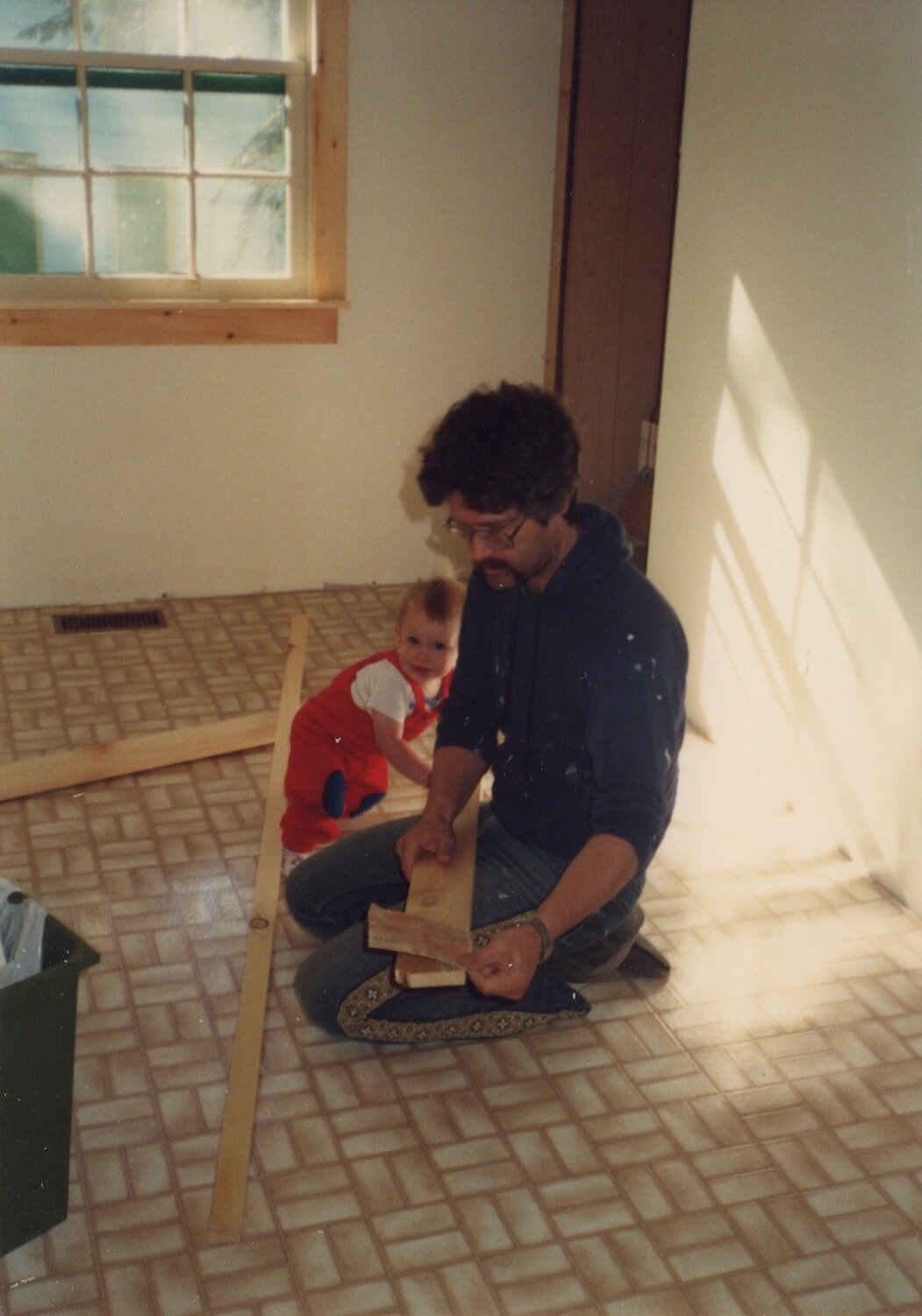
Jack helping with Kitchen baseboards (1989)
